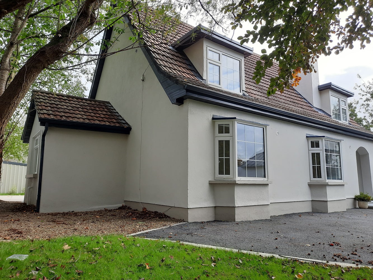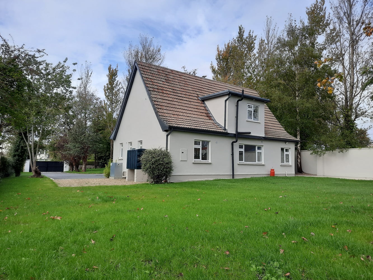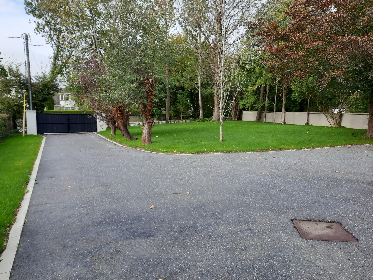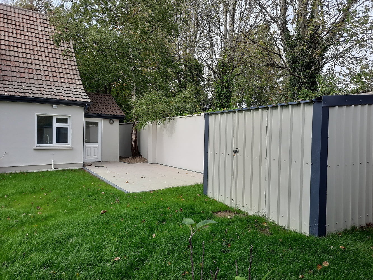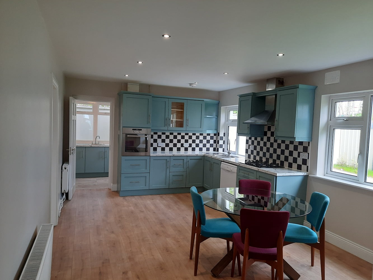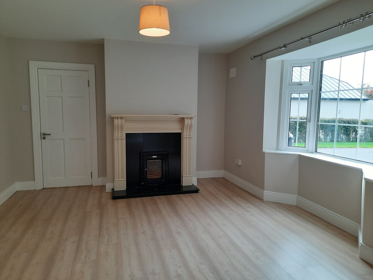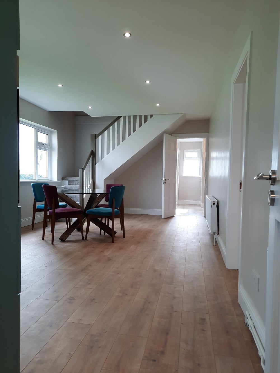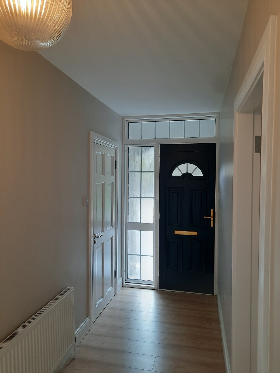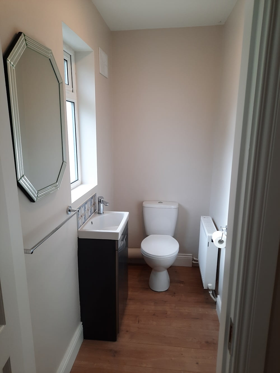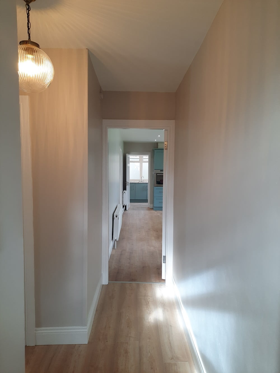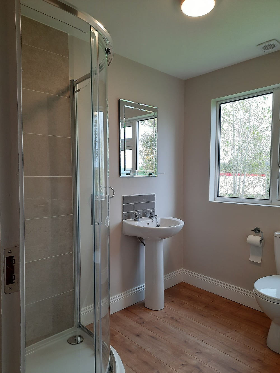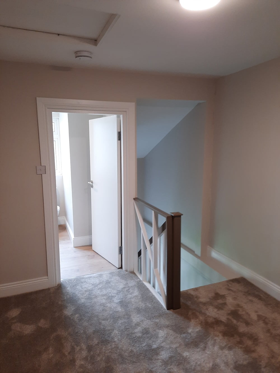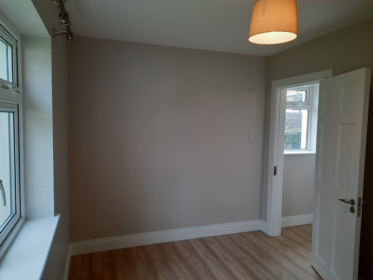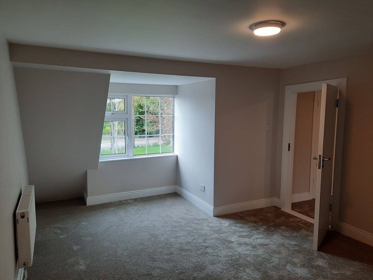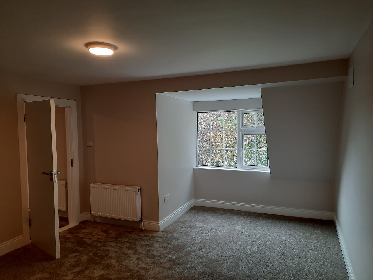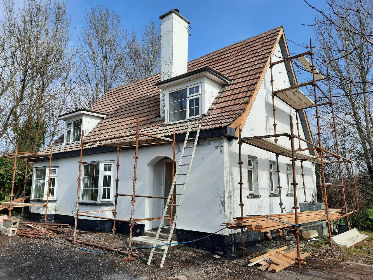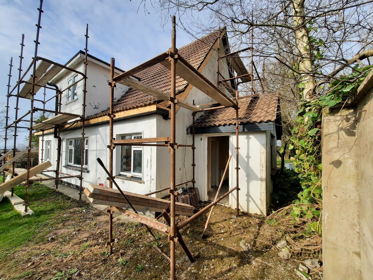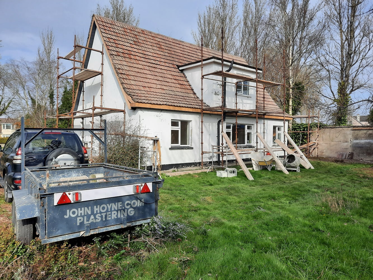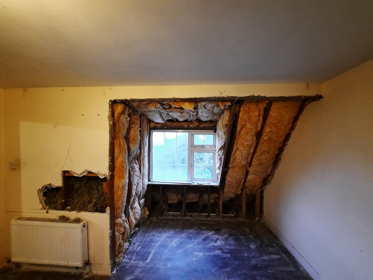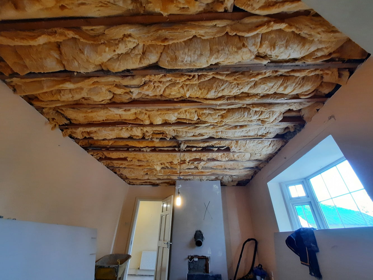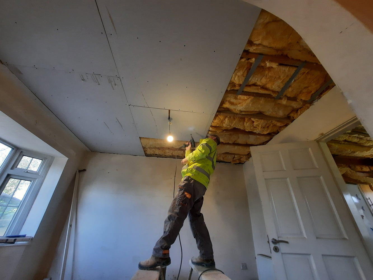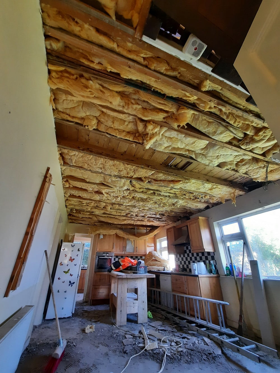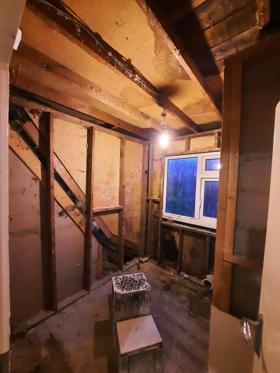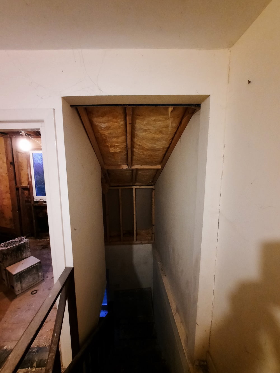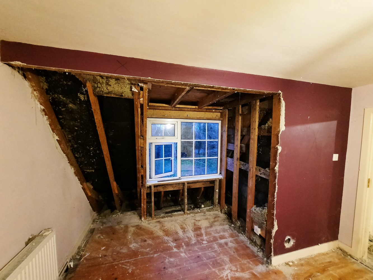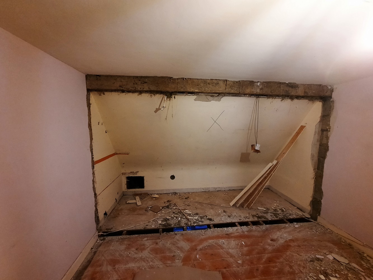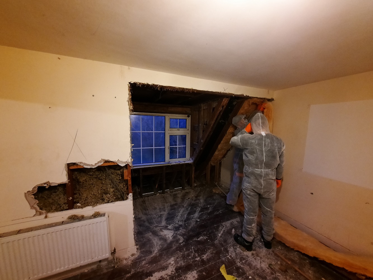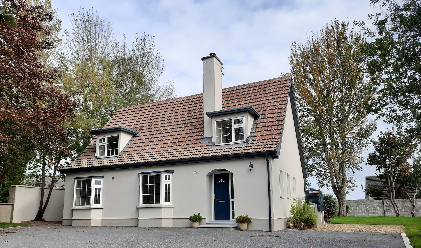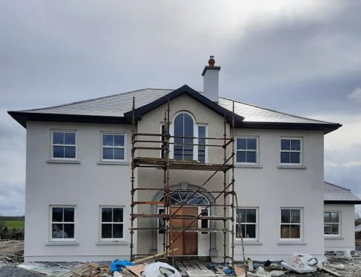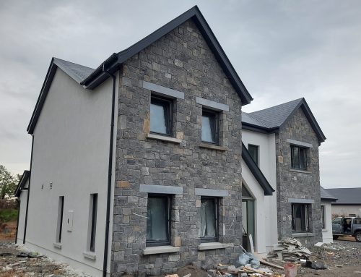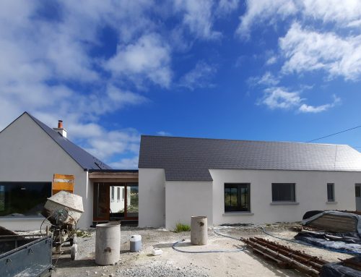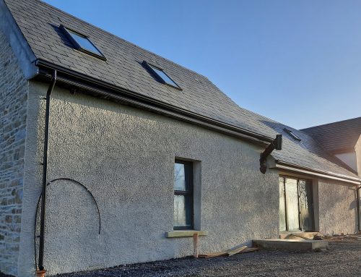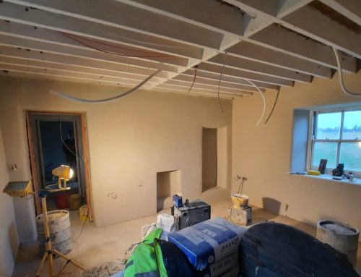Project Description
This project was a complete renovation. The first thing we did on this job was to remove all the ceilings and partition walls, in order to insulate the building properly and ensure there were no voids in the insulation. We used 6″ fiberglass between the rafters and then re-slabbed using 50mm insulated plasterboards. The cavity walls were also pumped with bonded bead insulation and vents cored in each room bringing this house up to modern building standards. Once the house was replastered, we fitted all-new skirting, architrave, timber floor/ carpets, and sanitary ware.
Outside we removed the old timber fascia & soffit and replaced them with new aluminum fascia & soffit, along with new gutters. There were three flat roofs on this house, one at the back and two on the front dormers. These were completely removed and replaced with insulated fiberglass roofs. The plastering outside only required patching and repainting. After which we built a patio area, new entrance walls, and re-landscaped the garden.
When we had this house completed, it achieved a B3 energy rating.
The video link for this house is https://www.facebook.com/JHoyne.plastering/videos/5371146452994810
